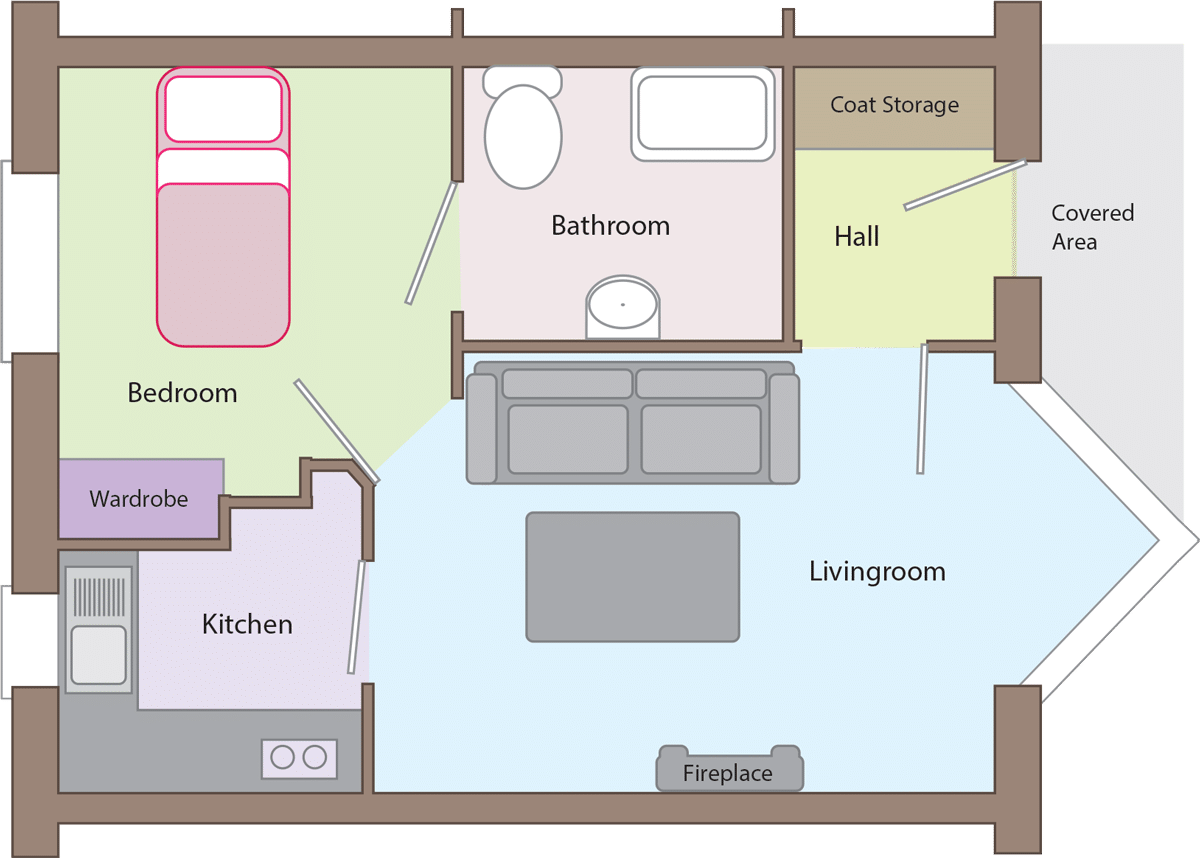Floor Plan
Entrance
The entrance into the independent living homes at the Sophie Barat Residence is via an airy trellised covered area. The Front door opens into an entrance area with a coat store. From here you can proceed into the sitting room, or into the bathroom.
Sitting Room
The spacious sitting room has a warm electric fire with a hearth. The layout and design of this room
Kitchen
The compact kitchen is designed so all the utensils are at your finger tips. The single drainer washing basin is aligned with a window and ample work top space. A roof window allows extra light to flood in. A cooker and fridge are supplied.
Bathroom
The bathroom is equipped with a shower/tub unit with a built in seat, toilet, wash hand basin and a roof window that allows extra light. There is lots of space for your toiletries.
Bed Room
The bedroom contains a built in wardrobe and drawer unit. The room is spacious enough for a double bed.








